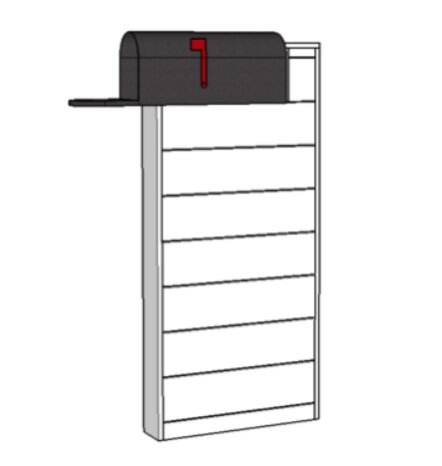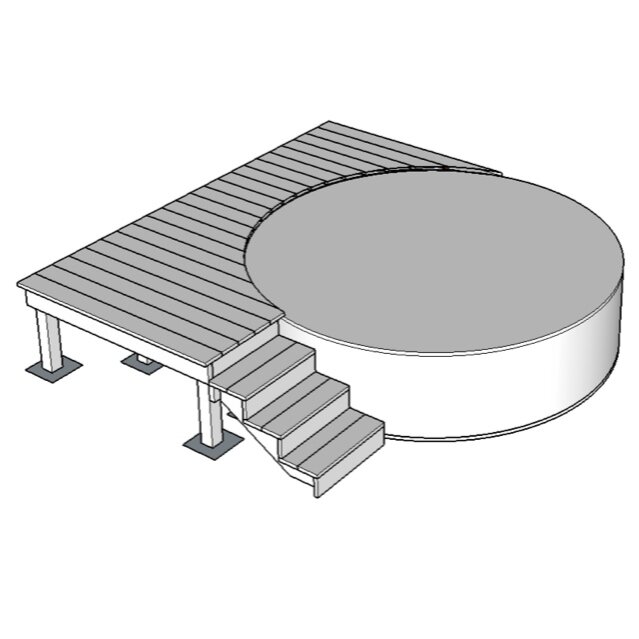Outdoor Shower Plans
A refreshing shower outside on a hot summer day is really pretty wonderful. We find that we use it every day in the summer and it makes an everyday routine extra special. Kind of gives you those resort vibes! And as a bonus, we also love having it near our Stock Tank Pool for a quick rinse off before soaking and as a great changing area. Also, we now have simple instructions on how to continue your build and very easily add HOT WATER to your shower! Find that update HERE
These digital build plans for the Outdoor Shower will walk you through the steps, materials and dimensions so you can build this awesome shower for your your space.
A refreshing shower outside on a hot summer day is really pretty wonderful. We find that we use it every day in the summer and it makes an everyday routine extra special. Kind of gives you those resort vibes! And as a bonus, we also love having it near our Stock Tank Pool for a quick rinse off before soaking and as a great changing area. Also, we now have simple instructions on how to continue your build and very easily add HOT WATER to your shower! Find that update HERE
These digital build plans for the Outdoor Shower will walk you through the steps, materials and dimensions so you can build this awesome shower for your your space.
A refreshing shower outside on a hot summer day is really pretty wonderful. We find that we use it every day in the summer and it makes an everyday routine extra special. Kind of gives you those resort vibes! And as a bonus, we also love having it near our Stock Tank Pool for a quick rinse off before soaking and as a great changing area. Also, we now have simple instructions on how to continue your build and very easily add HOT WATER to your shower! Find that update HERE
These digital build plans for the Outdoor Shower will walk you through the steps, materials and dimensions so you can build this awesome shower for your your space.
The Outdoor Shower Plan includes clear instructions, dimensions, materials and graphics to walk you through building your own Outdoor Shower structure and interior plumbing line. To support the building process, I have a build video covering my process from start to finish.
These plans are in imperial units. The footprint is roughly 6’ x 4’ and easily adjusted to fit your space.
The following is included in the plans:
18 Pages in a downloadable PDF format
Cut List
Materials List
Tools List
Layout diagrams for all material cuts and dimensions
Step by step assembly diagrams
UPDATE: I now have a build video on how to simply add HOT WATER to this shower! Find that update HERE


















